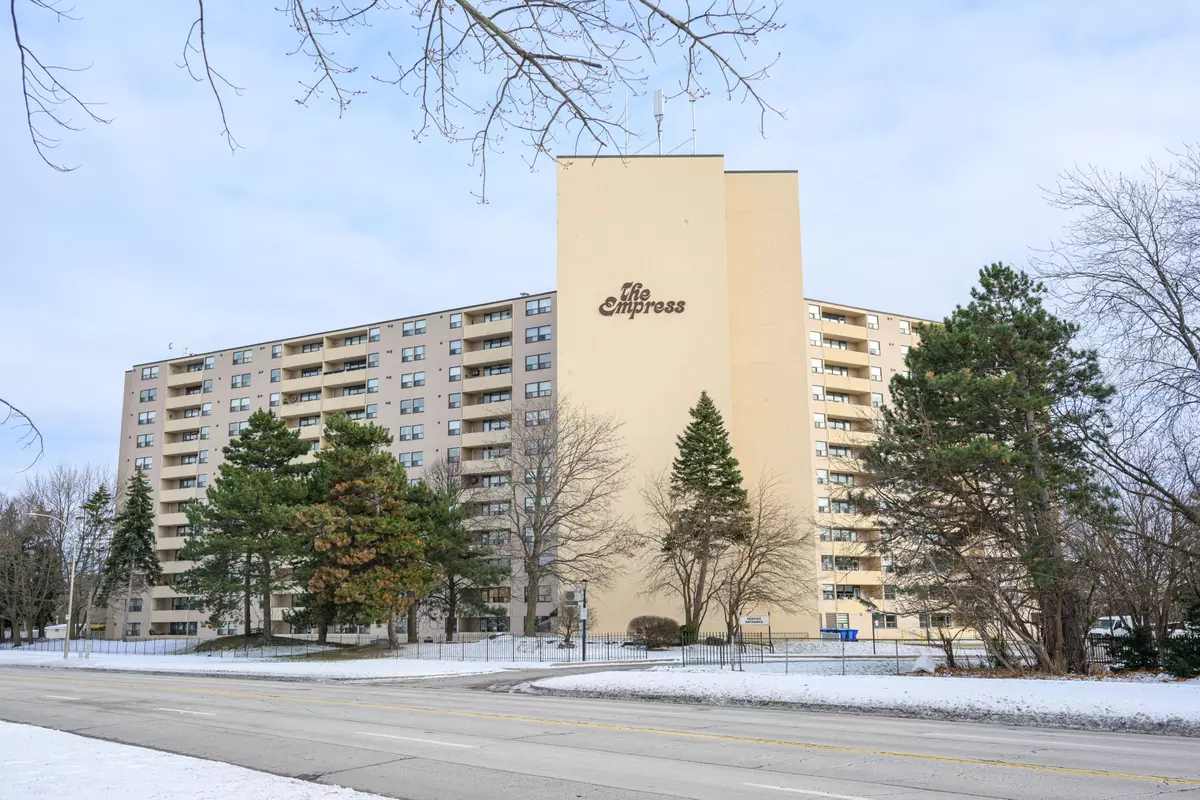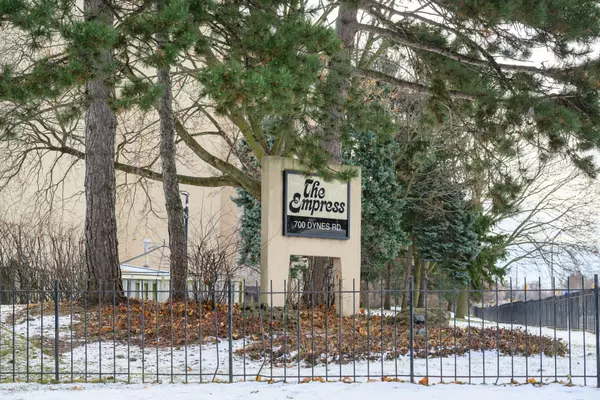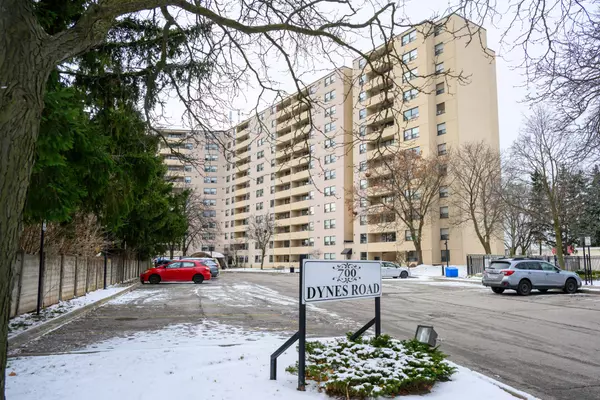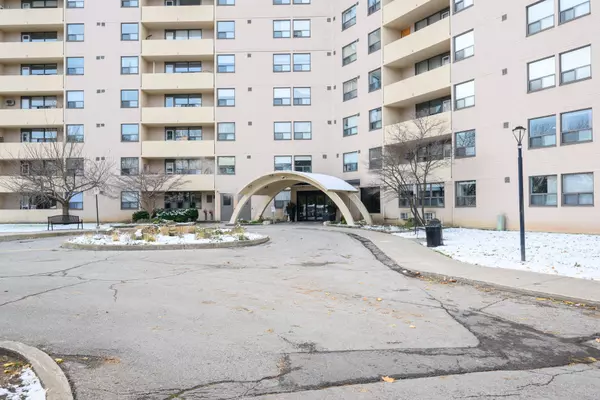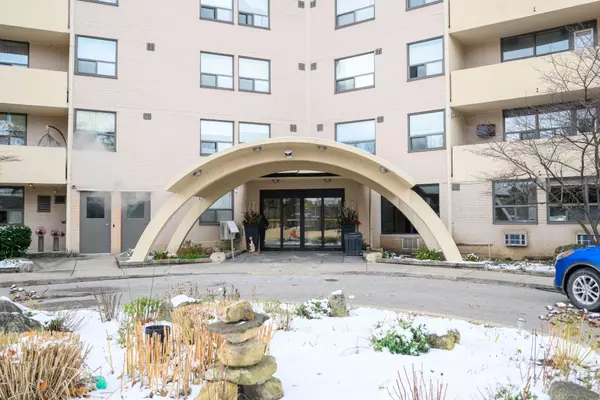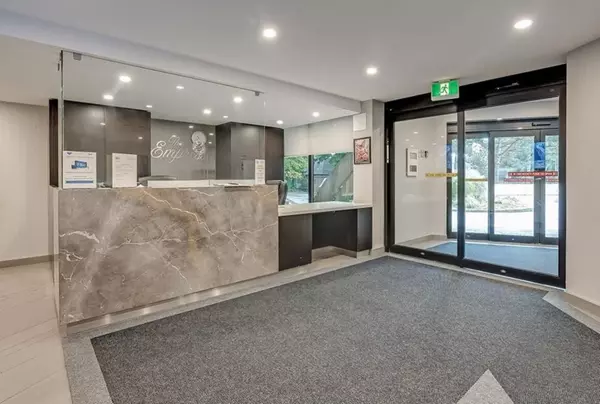
2 Beds
2 Baths
2 Beds
2 Baths
Key Details
Property Type Condo
Sub Type Condo Apartment
Listing Status Active
Purchase Type For Sale
Approx. Sqft 1200-1399
MLS Listing ID W11889524
Style Apartment
Bedrooms 2
HOA Fees $659
Annual Tax Amount $1,882
Tax Year 2024
Property Description
Location
State ON
County Halton
Community Roseland
Area Halton
Region Roseland
City Region Roseland
Rooms
Family Room No
Basement None
Kitchen 1
Interior
Interior Features Carpet Free, Other, Sauna, Separate Heating Controls, Storage
Cooling Central Air
Fireplace No
Heat Source Electric
Exterior
Exterior Feature Built-In-BBQ, Landscaped, Patio
Parking Features None
Total Parking Spaces 1
Building
Story 4
Unit Features Level,Other,Park,Public Transit,Rec./Commun.Centre,School
Locker None
Others
Security Features Concierge/Security
Pets Allowed Restricted

"My job is to find and attract mastery-based agents to the office, protect the culture, and make sure everyone is happy! "


